A Look at Perspective Drawing! Drawing Buildings from Different Eyelines
09/16/2025
Let’s talk about buildings! On the one hand, buildings have rarely been known to get up and walk away, which for urban sketching means you can sit and draw as long as you’d like. On the other hand, buildings are big, and since urban sketching is meant to be a quick, on-the-fly practice, some (or many) details may be left behind. I suppose that is each artist’s choice on what details are to make it to the drawing or not.
What I am going to focus on this week is perspective! While my aim is not to create realistic drawings of the outside world, I would like to be able to draw a scene that at least looks proportionally accurate. From my research (AKA the many YouTube tutorials I have been watching), I have learned that there are three main types of perspectives of buildings, all of which have three basic elements of perspective: horizon line, disappearing point, and angle of view. To practice these concepts, I took 3 pictures of different buildings at different angles and drew on the pictures where these three elements of perspective are:
One point perspective (straight on view)


Two point perspective (¾ view)
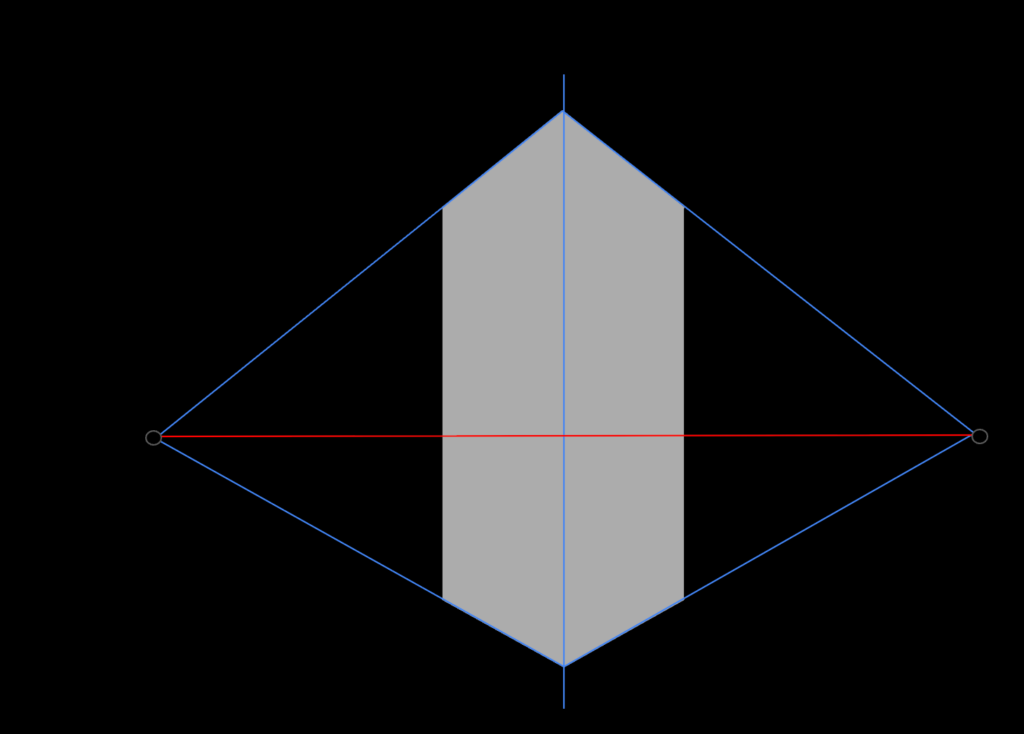

Three point perspective (from above or below)
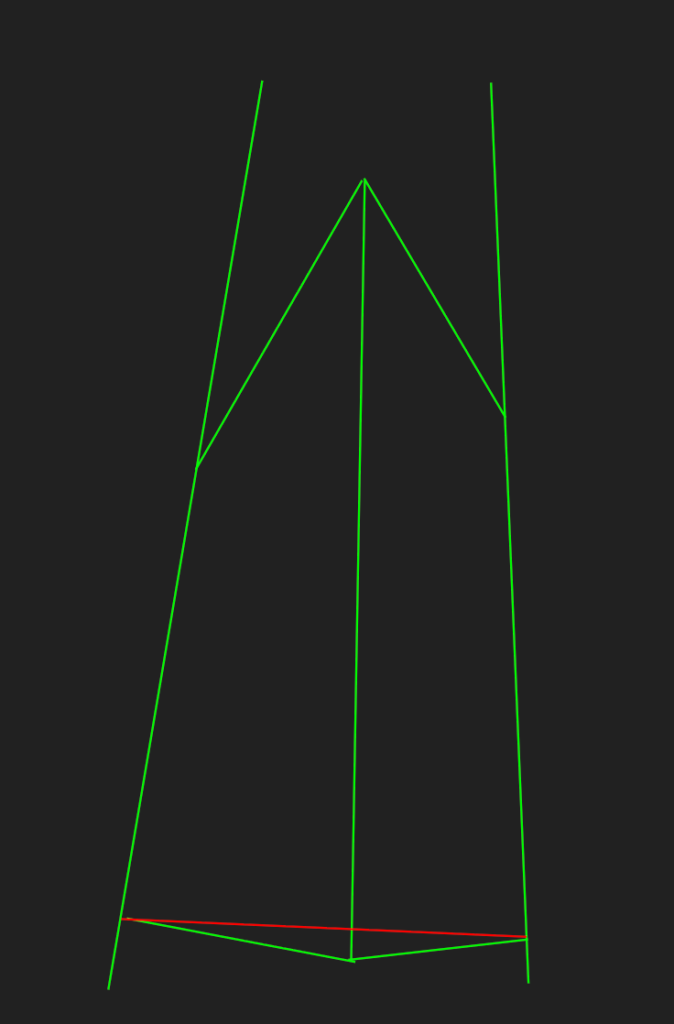

After recognizing the perspective points of these three pictures, I used these guide lines to sketch out a “rough draft” of each building.
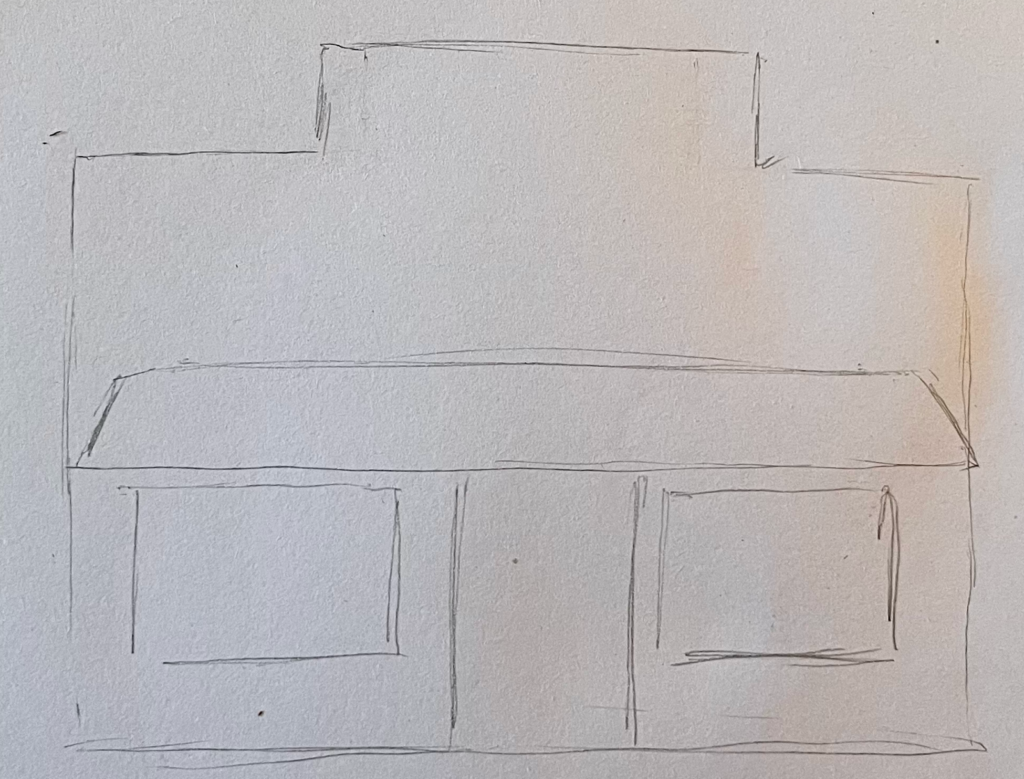
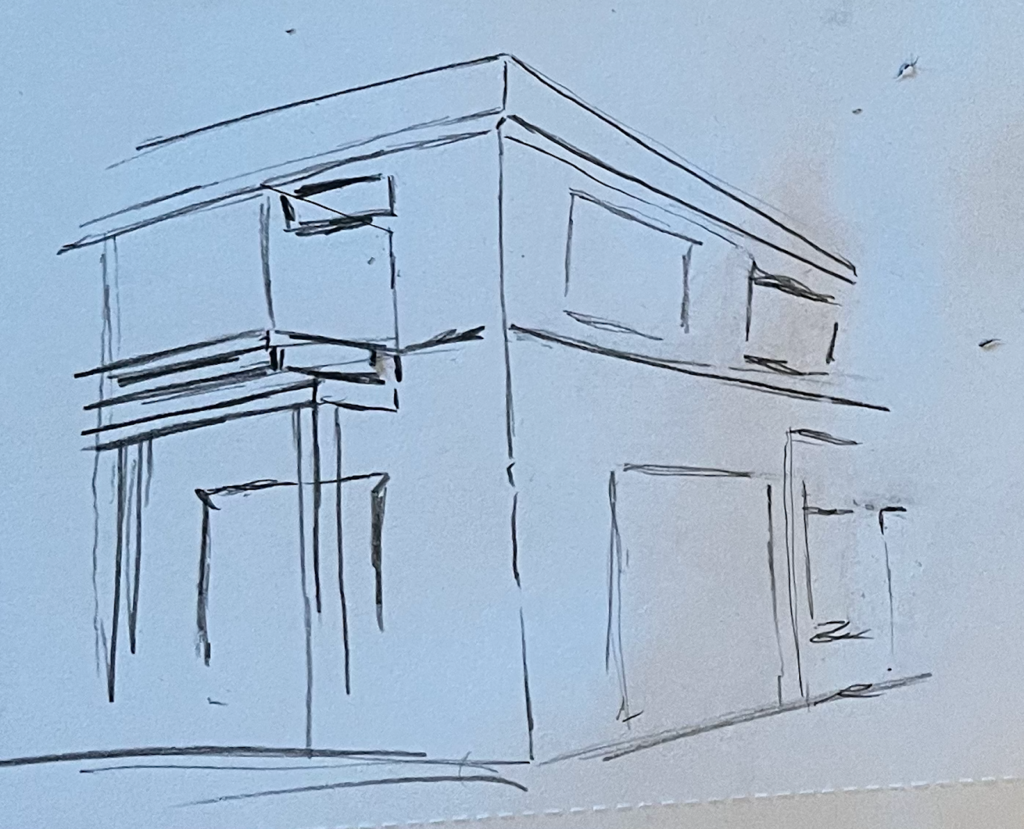
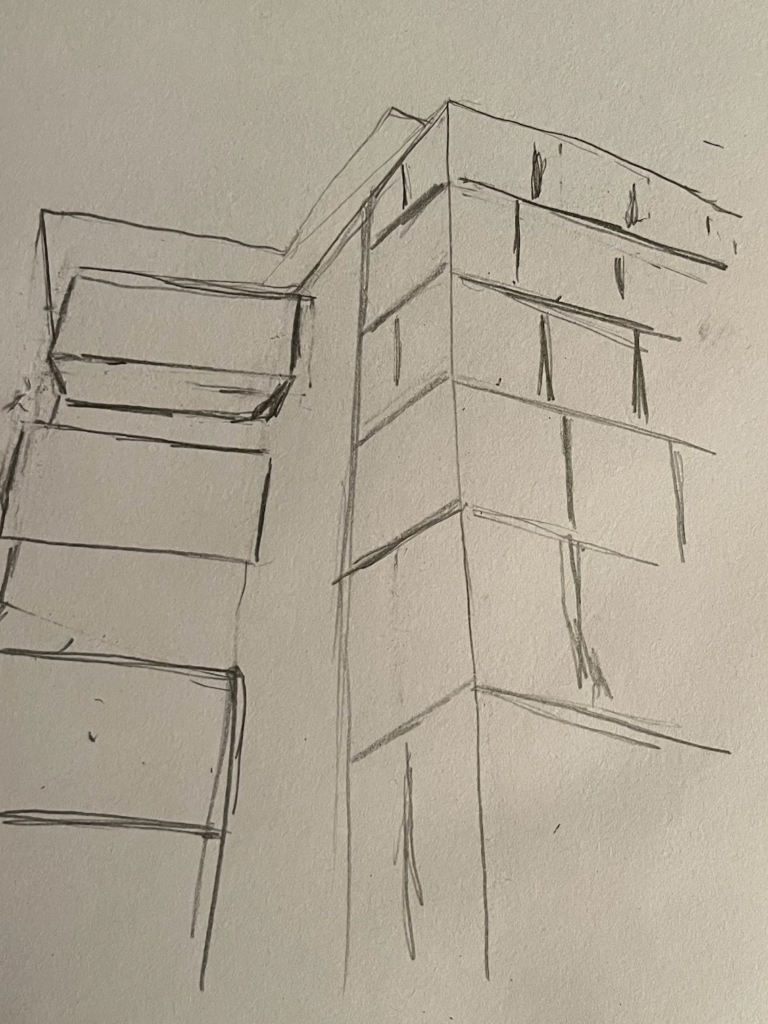
Right now these drawings look like cereal boxes. But that’s ok! I feel like this exercise has helped me understand how to draw these basic boxy shapes while maintaining the proper perspective. Next week I will add the detail and character that will hopefully make these drawings a little more interesting to look at. Baby steps!